Creative Habitat
Architecture | Brand Identity
Entry of Design Competition
Creative Habitat is a boutique hotel located in Itaewon, the biggest multi-cultural community in Seoul, Korea. Targeting young freelancers who want to connect with other creatives and the residents, the hotel provides a co-working space where the guests can work together as well as compact single rooms with various amenities for a long-term stay.
#1 Building Summary
Type: Boutique Hotel
Location: 34-30, Itaewon, Yongsan, Seoul, Korea
Site Area: 1,050m²
Gross Area: 1,817m²
Bldg. Coverage Ratio: 82%
Floor Area Ratio: 229%
Structure: Reinforced Concrete
Exterior Finishing: Exposed Concrete, Curtain Wall, Marble, etc.
Number of Rooms: 30
Amenities: Café, Restaurant, Co-working Lounge, Underground Parking Garage, etc.
Location: 34-30, Itaewon, Yongsan, Seoul, Korea
Site Area: 1,050m²
Gross Area: 1,817m²
Bldg. Coverage Ratio: 82%
Floor Area Ratio: 229%
Structure: Reinforced Concrete
Exterior Finishing: Exposed Concrete, Curtain Wall, Marble, etc.
Number of Rooms: 30
Amenities: Café, Restaurant, Co-working Lounge, Underground Parking Garage, etc.
#2 User Persona & Brand Positioning
Creative Habitat is designed to meet the needs of young freelancers who have flexible life patterns through unique brand positioning as reasonable, minimal, and functional hotel.
#3 Site Analysis
The site was chosen based upon the physical characteristics of Itaewon - its hilly topography, abundance of wall, and the clear border of residential and commercial programs.
#4 Architectural Planning
Located on the border between the commercial and residential areas, this hotel was designed for local residents and new visitors to get together under one roof and enjoy various outdoor spaces.
#5 Hotel Branding
Creative Habitat aims at a modern and trendy boutique hotel brand that provides young users with stable and dynamic spaces to work together.
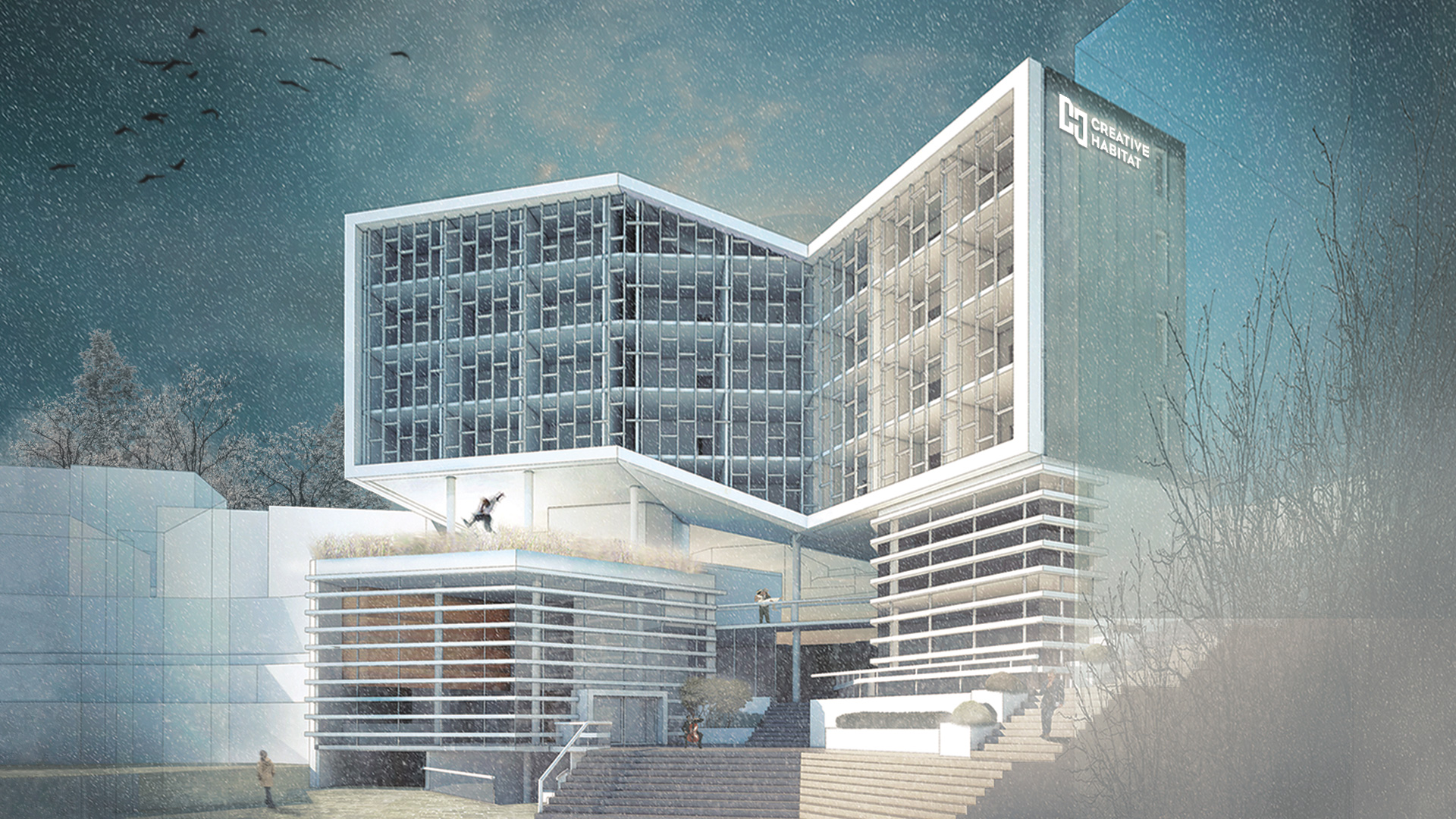 Perspective View
Perspective View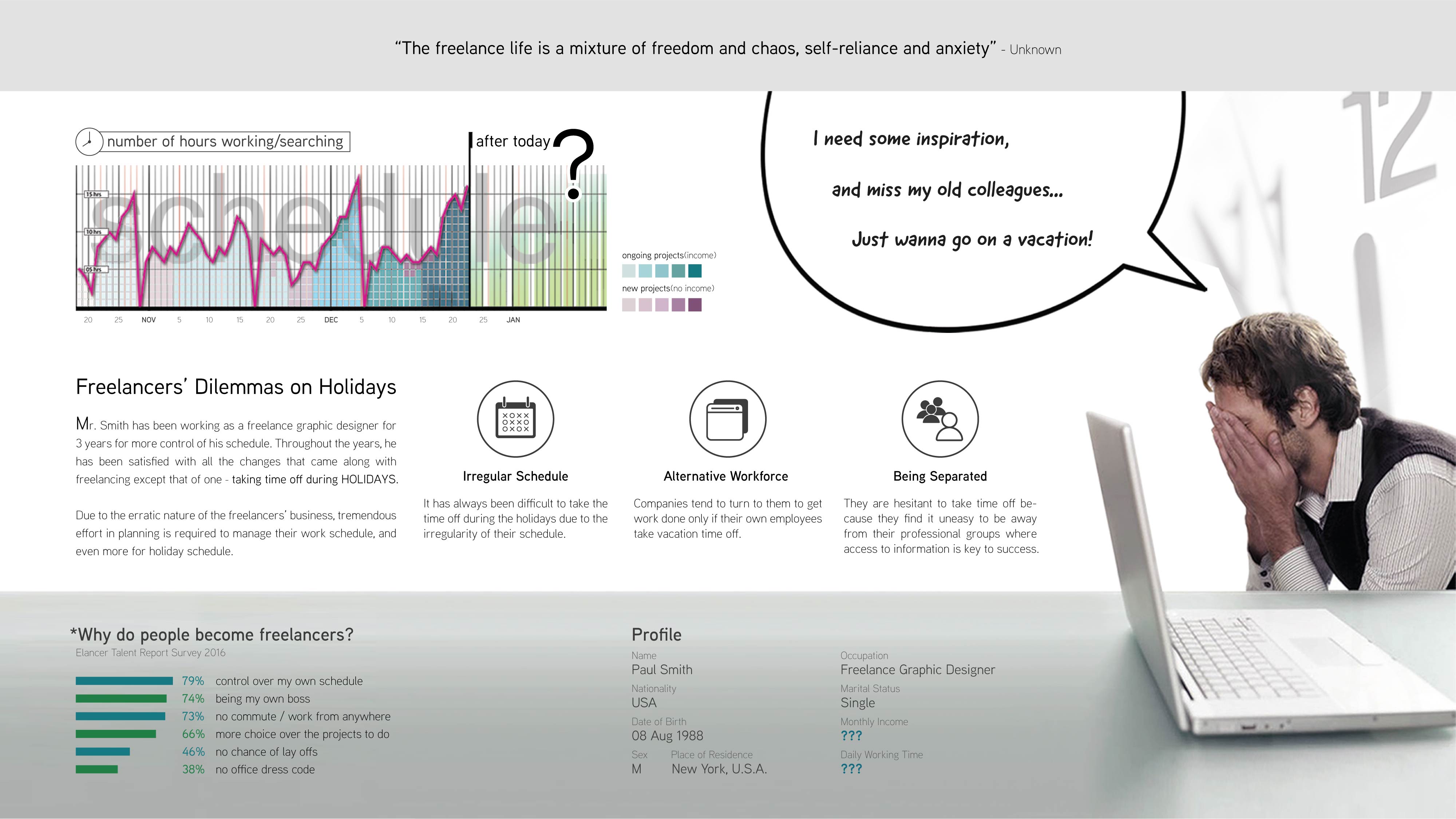 User Persona
User Persona Site Analysis
Site Analysis Mass Study Model & Floor Plans
Mass Study Model & Floor Plans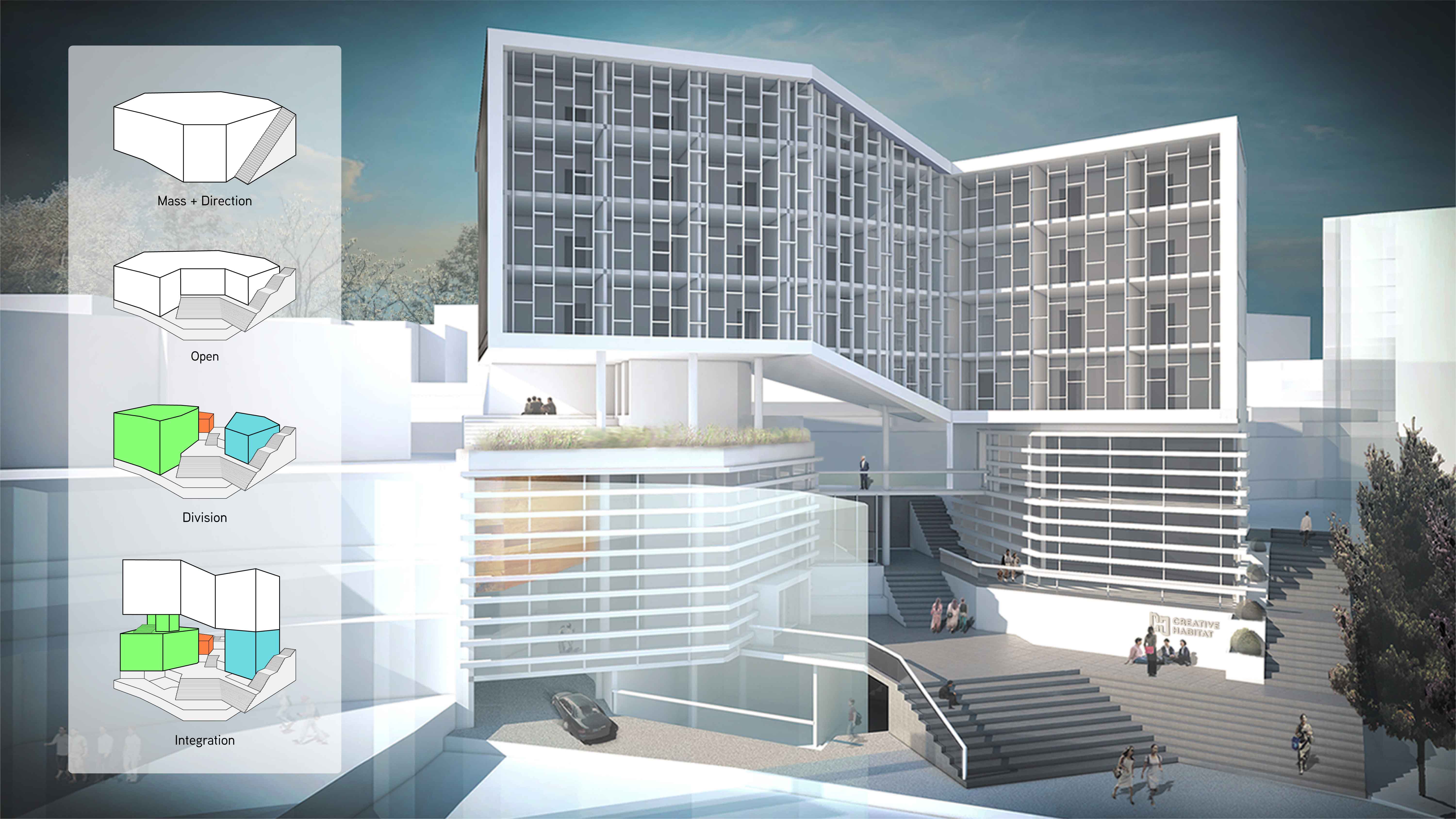 Design Process
Design Process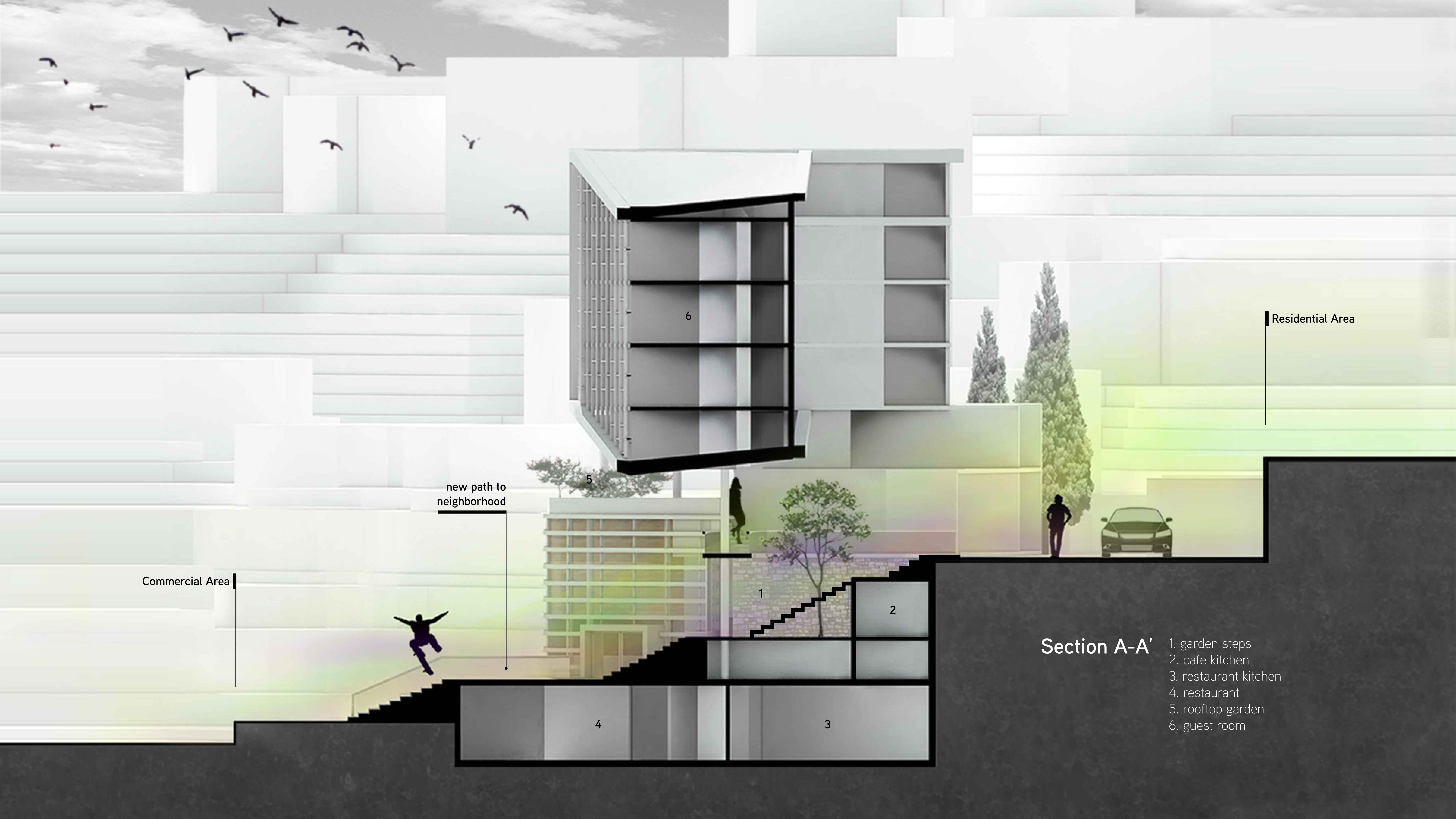 Section plan
Section plan Service Floor Plans
Service Floor Plans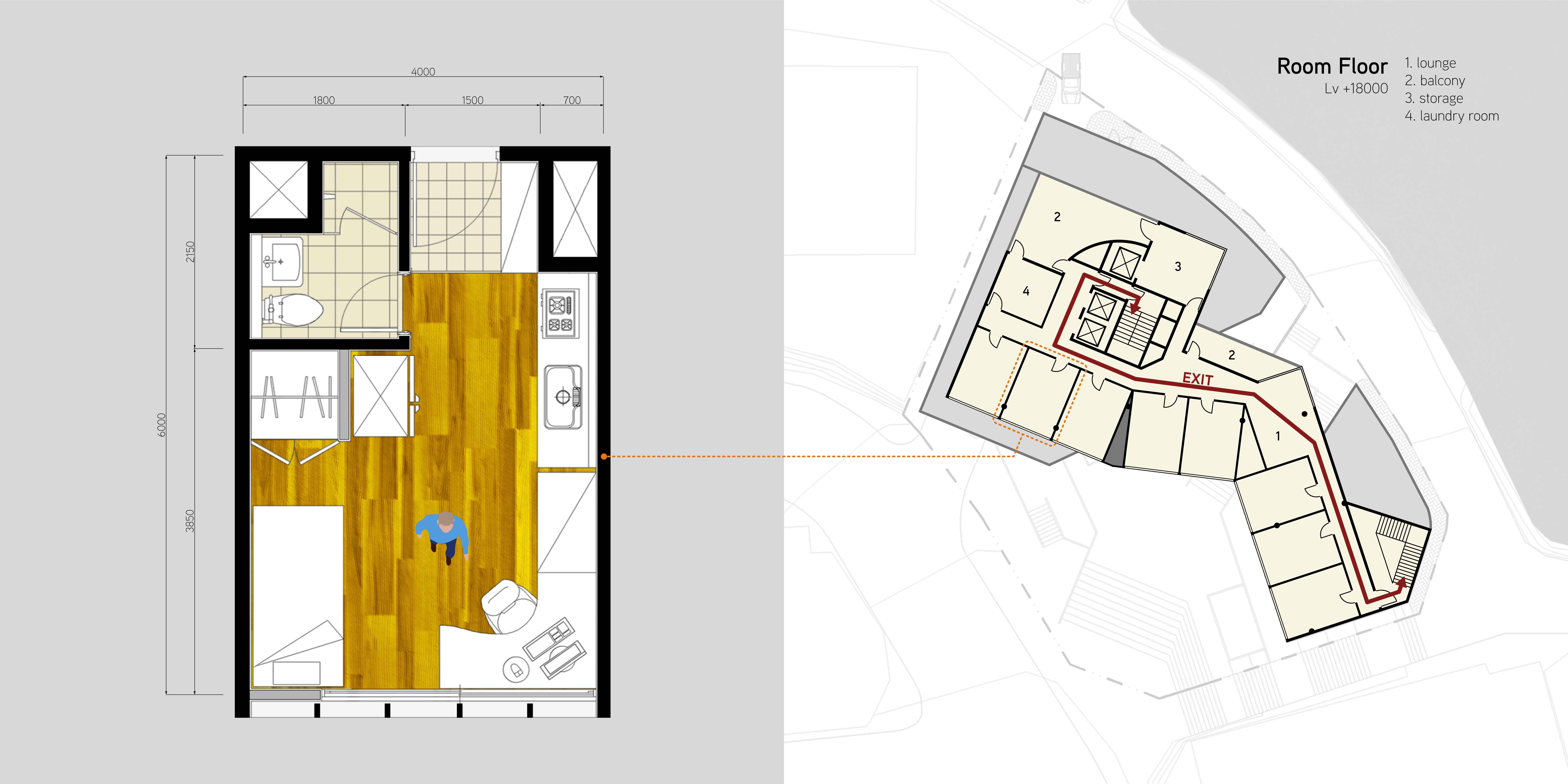 Typical Room Floor Plan
Typical Room Floor Plan Brand Concept
Brand Concept Brand Logo
Brand Logo Outdoor Sign
Outdoor Sign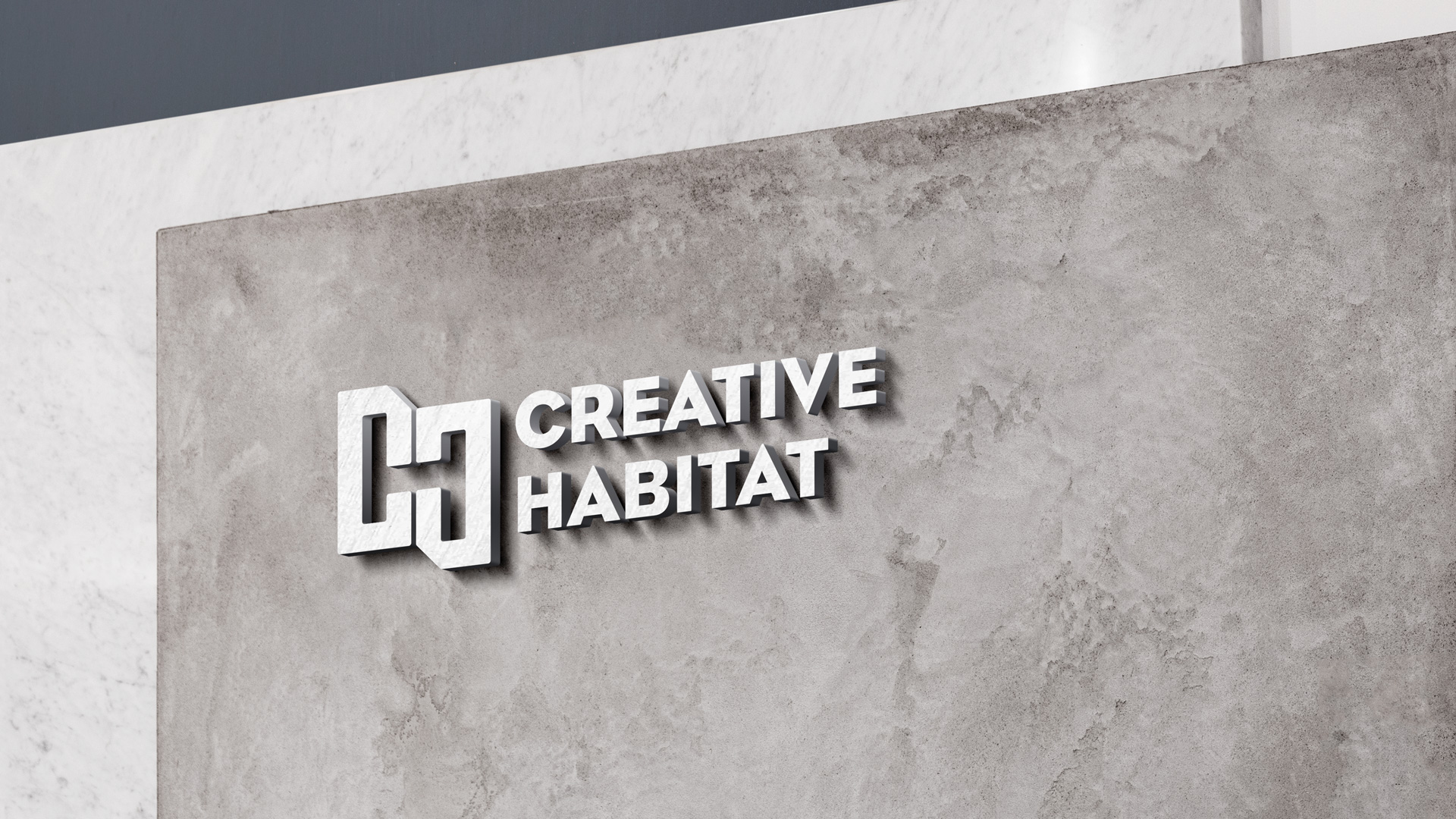 Reception Back Wall
Reception Back Wall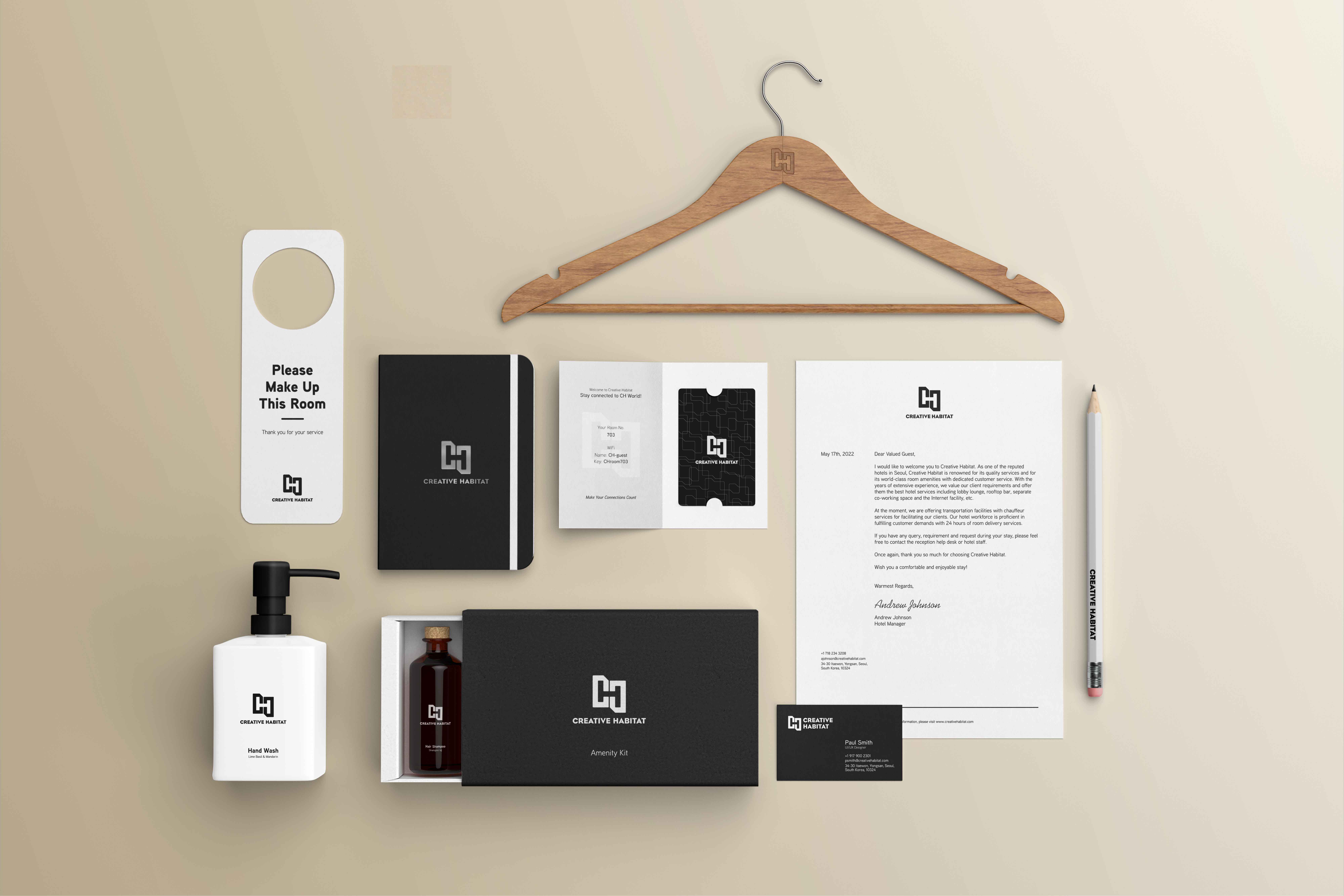 Amentiy Kit
Amentiy Kit Hotel Website
Hotel Website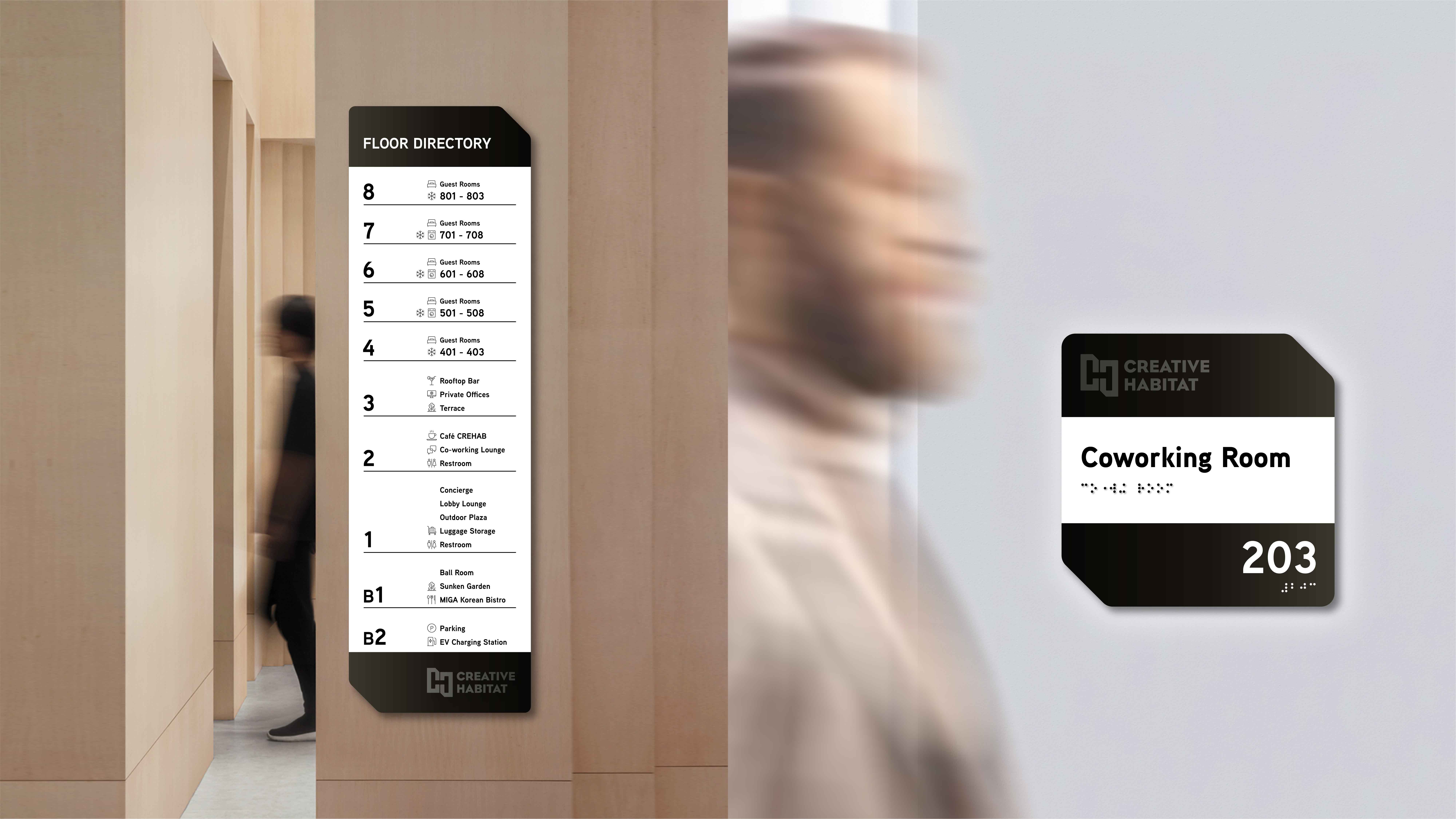 Floor Directory & Room Sign
Floor Directory & Room Sign